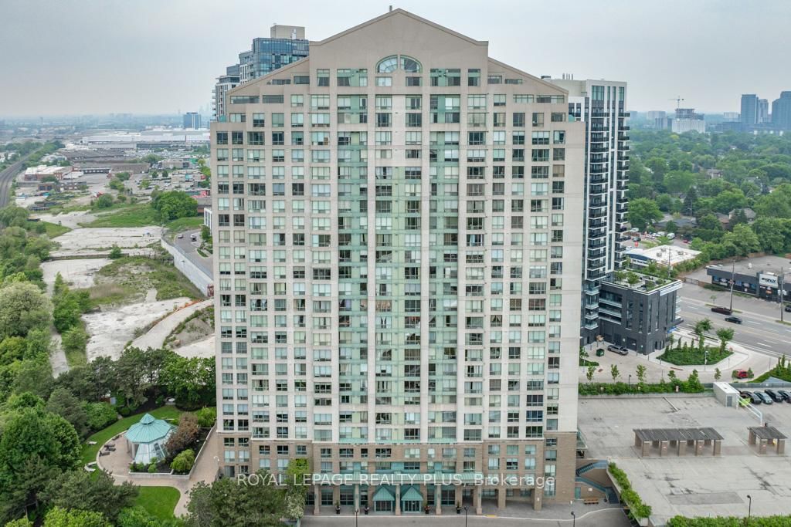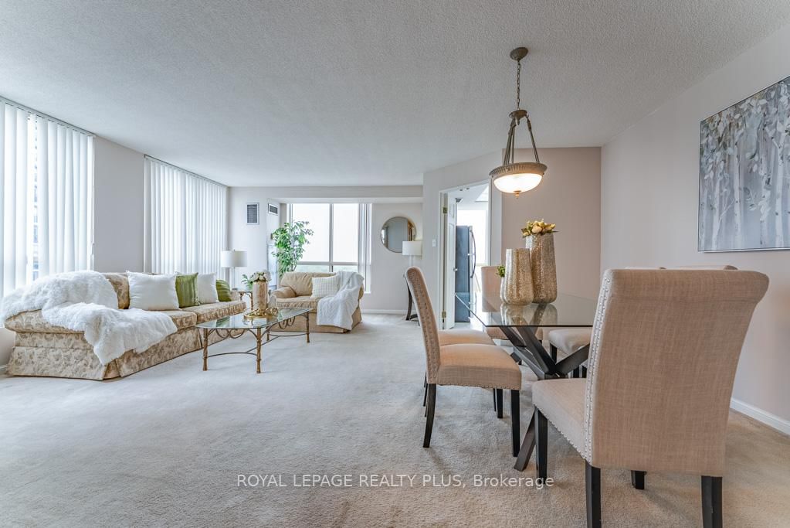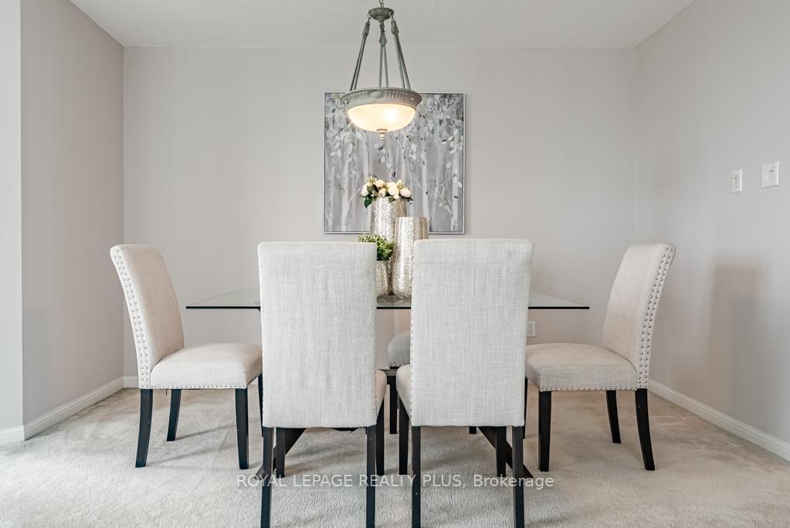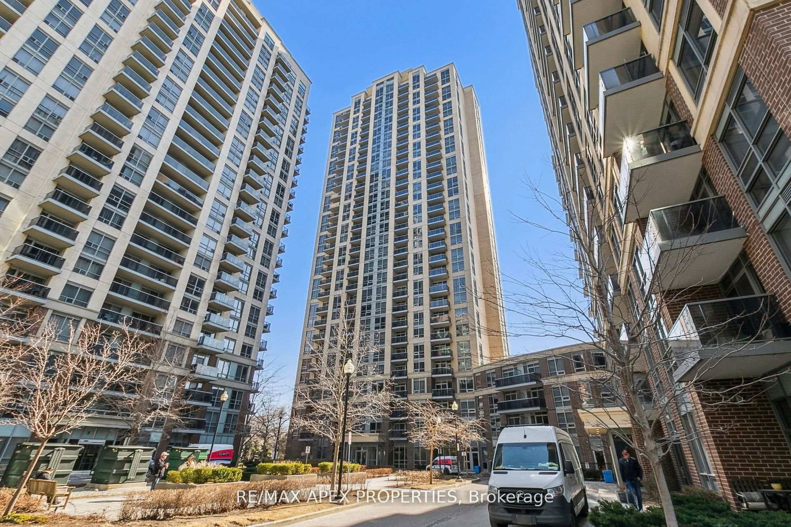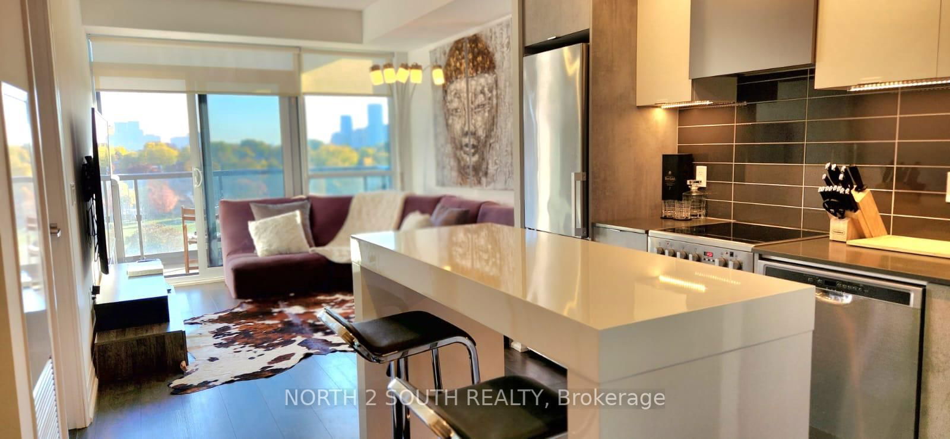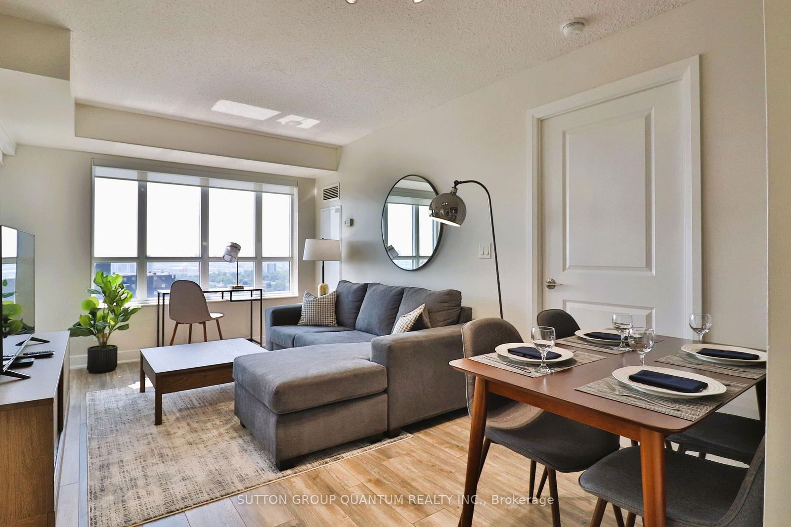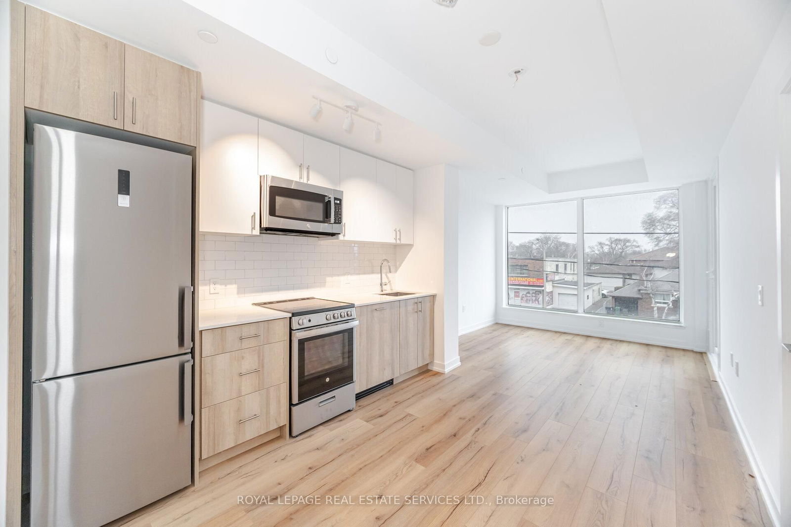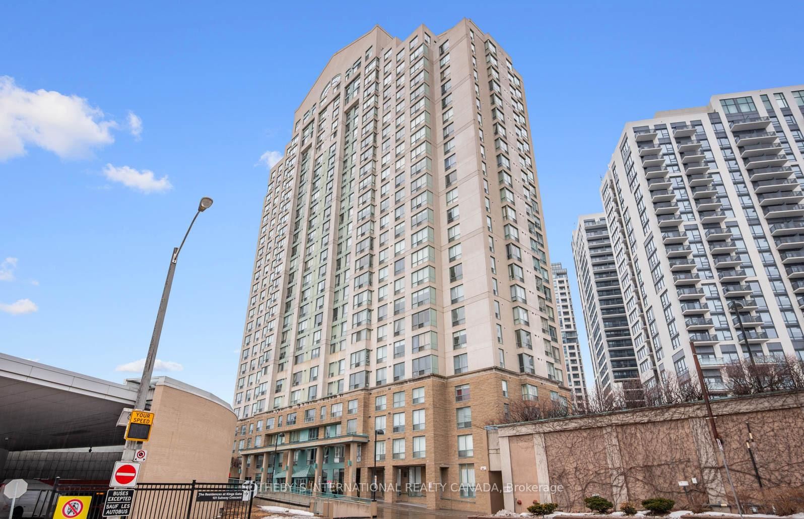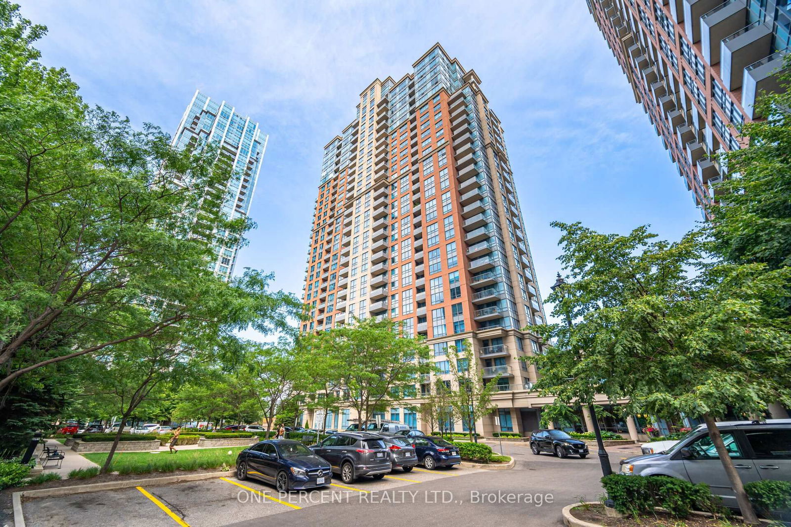Overview
-
Property Type
Condo Apt, Apartment
-
Bedrooms
2
-
Bathrooms
2
-
Square Feet
1000-1199
-
Exposure
North West
-
Total Parking
2 Underground Garage
-
Maintenance
$1,206
-
Taxes
$2,784.00 (2025)
-
Balcony
None
Property description for 1603-101 Subway Crescent, Toronto, Islington-City Centre West, M9B 6K4
Local Real Estate Price Trends
Active listings
Average Selling Price of a Condo Apt
May 2025
$646,726
Last 3 Months
$613,289
Last 12 Months
$614,960
May 2024
$628,747
Last 3 Months LY
$633,183
Last 12 Months LY
$646,074
Change
Change
Change
Historical Average Selling Price of a Condo Apt in Islington-City Centre West
Average Selling Price
3 years ago
$695,856
Average Selling Price
5 years ago
$570,395
Average Selling Price
10 years ago
$329,327
Change
Change
Change
Number of Condo Apt Sold
May 2025
31
Last 3 Months
37
Last 12 Months
39
May 2024
55
Last 3 Months LY
56
Last 12 Months LY
43
Change
Change
Change
How many days Condo Apt takes to sell (DOM)
May 2025
31
Last 3 Months
29
Last 12 Months
32
May 2024
22
Last 3 Months LY
25
Last 12 Months LY
27
Change
Change
Change
Average Selling price
Inventory Graph
Mortgage Calculator
This data is for informational purposes only.
|
Mortgage Payment per month |
|
|
Principal Amount |
Interest |
|
Total Payable |
Amortization |
Closing Cost Calculator
This data is for informational purposes only.
* A down payment of less than 20% is permitted only for first-time home buyers purchasing their principal residence. The minimum down payment required is 5% for the portion of the purchase price up to $500,000, and 10% for the portion between $500,000 and $1,500,000. For properties priced over $1,500,000, a minimum down payment of 20% is required.

